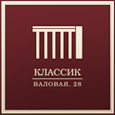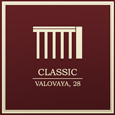 |
«КЛАССИК». Бизнес-холл класса «А» |
 |
«КЛАССИК». Бизнес-холл класса «А» |
Prime Location, easy AccessWhen you think of Business Hall CLASSIC, imagine a building reminding of an ancient Greek temple yet modern, classic granite mixed with glass and natural stone accents. A sunlit atrium that divides space into two, adding symmetry, creating a well illuminated space, open in expression. The combination of architectural integrity, technology and symmetry provides the perfect setting for today's business. Infrastructure of the District
Expressive in Architecture, perfect in ConstructionWhen you think of Business Hall CLASSIC, imagine a building reminding of an ancient Greek temple yet modern, classic granite mixed with glass and natural stone accents. A sunlit atrium that divides space into two, adding symmetry, creating a well illuminated space, open in expression. The combination of architectural integrity, technology and symmetry provides the perfect setting for today's business. 



VIP offices: unconstrainedly, irreproachableThere are two VIP offices on the top three levels, with individual elevators designed for your convenience. Panoramic windows provide un-obscured city views. Our VIP offices have roof access with benches where one can sit and relax, an ideal place to walk and take a break from the dynamic stress of office life.
Office space: modern and irreproachableThis complex is designed and build as a first class facility with a contemporary feel. We used the most advanced engineering systems which not only meet but exceed international standards. Our offices are designed for someone who works long hours and needs areas to work and to rest.
Comfortable Interiors, professional ServicePublic Area



Canteen



Fitness



Level plans of underground floor and 1 level: pdf file, 190 кб, dwg into zip-archive 1,36 Мб Office Redecoration: efficiently, faultlessly







Standard floor office space organizationStandard floor office space organization: pdf file, 864 кб Parking: capacious, warmA capacious four-storey parking meets standards for offices of Class A and satisfies the lessees' needs based on one parking space per 70 sq.m. of the leased area. There is a surface parking with 30 parking spaces for visitors of the Business Hall. The thoroughfare to the building and to the open guest parking is possible from the side of 3rd Monetchikovsky Pereulok. Level plans of parking: pdf file, 411 кб, dwg into zip-archive 1,52 Мб Beautiful Surroundings, plentiful InfrastructureThrough the windows of this office complex you can see Moscow at its finest. Small churches, epic temples and picturesque buildings create an unusual melody of space pleasant to the eye. The beauty of outside Moscow is matched by the quality of the environment close by; there are office buildings and conference centres, banks and restaurants, music halls and theatres. This environment has emerged in Zamoskvorechye during the last 10 years. 



ContactInvestor
Developer
Brokers



© 2008, Group of companies MIAN
|
||||||||||||||||||